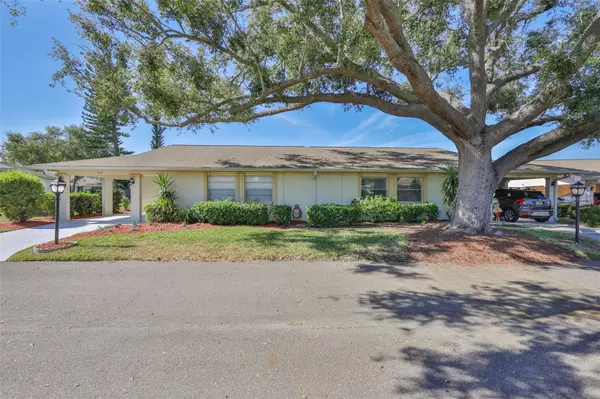
1218 HADDINGTON CIR #74 Sun City Center, FL 33573
2 Beds
2 Baths
1,448 SqFt
UPDATED:
Key Details
Property Type Condo
Sub Type Condominium
Listing Status Active
Purchase Type For Sale
Square Footage 1,448 sqft
Price per Sqft $138
Subdivision Highgate B Condo
MLS Listing ID TB8450441
Bedrooms 2
Full Baths 2
Condo Fees $758
HOA Y/N No
Annual Recurring Fee 9096.0
Year Built 1982
Annual Tax Amount $383
Lot Size 1,742 Sqft
Acres 0.04
Property Sub-Type Condominium
Source Stellar MLS
Property Description
Step inside to find newly refinished ceilings with a smooth knockdown texture and luxury vinyl plank flooring throughout. The redesigned kitchen features soft-close cabinetry with stylish matte hardware, quartz countertops, GE stainless steel appliances, a deep 9” stainless sink, a Moen pull-out faucet, new garbage disposal, three decorative pendant lights, new recessed lighting, and an open, inviting layout that flows into the main living spaces.
Additional interior enhancements include all-new 6-panel doors with upgraded hardware, new ceiling fans in every room, updated light fixtures in the living room, hallway, and entryway, plus 2” cordless window treatments in the living room and both bedrooms. The laundry room has been freshly painted and updated with new hardware, and it includes a newer washer and dryer.
Major system upgrades add long-term value and peace of mind, including a new electrical panel (July 2025), new hot water heater (July 2025), and new hurricane-rated impact front door and rear glass door (Oct. 2025). The driveway received a clean epoxy finish (Nov. 2025), and the exterior painting is scheduled for Jan. 2026—fully maintained by the COA. A newer roof, also maintained by the association, completes the package.
Both bathrooms have been tastefully refreshed. The primary ensuite offers a new sliding shower door, brushed nickel fixtures, a new vanity, new lighting, ceramic tile flooring, and a walk-in closet with wire shelving. The hall bath features new tile flooring, a new vanity, and coordinated modern hardware. The hallway closet has been updated with new 6-panel bi-fold doors with upgraded hardware.
Outdoor updates include refreshed landscaping with new mulch and plantings, a new carport light, freshly painted interior spaces throughout, and a dedicated exterior storage area.
Community Lifestyle
Kings Point offers a vibrant, resort-style environment designed for active living. Residents enjoy multiple clubhouses, indoor and outdoor pools, fitness centers, pickleball, lawn bowling, golf, cafés, and more than 200 clubs and activities. Convenient golf cart pathways provide easy access to shopping, dining, and top medical facilities—all within the community.
The monthly condo fee includes lawn care, roof maintenance, exterior painting, pest control, cable TV, internet, water, sewer, building insurance, 24-hour gated security, and transportation services—allowing for a truly maintenance-free lifestyle suitable for both seasonal and full-time residents.
Centrally located between Tampa and Sarasota, you'll enjoy close proximity to airports, dining, arts and entertainment, and the award-winning beaches of Florida's Gulf Coast—all while living in one of the area's most popular and affordable 55+ communities.
Location
State FL
County Hillsborough
Community Highgate B Condo
Area 33573 - Sun City Center / Ruskin
Zoning PD
Interior
Interior Features Ceiling Fans(s), Eat-in Kitchen, High Ceilings, Kitchen/Family Room Combo, Open Floorplan, Solid Surface Counters, Walk-In Closet(s)
Heating Central
Cooling Central Air
Flooring Luxury Vinyl, Tile
Furnishings Unfurnished
Fireplace false
Appliance Dishwasher, Dryer, Microwave, Range, Refrigerator, Washer
Laundry Inside, Laundry Room
Exterior
Exterior Feature Sidewalk, Storage
Community Features Clubhouse, Community Mailbox, Deed Restrictions, Dog Park, Fitness Center, Gated Community - Guard, Golf Carts OK, Golf, Handicap Modified, Pool, Restaurant, Sidewalks, Tennis Court(s), Wheelchair Access
Utilities Available Cable Connected, Electricity Connected, Public, Water Connected
Roof Type Shingle
Garage false
Private Pool No
Building
Story 1
Entry Level One
Foundation Slab
Sewer Public Sewer
Water Public
Unit Floor 1
Structure Type Block,Stucco
New Construction false
Others
Pets Allowed Cats OK, Dogs OK, Number Limit, Size Limit, Yes
HOA Fee Include Guard - 24 Hour,Cable TV,Pool,Escrow Reserves Fund,Internet,Maintenance Structure,Pest Control,Private Road,Recreational Facilities,Sewer,Water
Senior Community Yes
Pet Size Very Small (Under 15 Lbs.)
Ownership Condominium
Monthly Total Fees $758
Acceptable Financing Cash, Conventional
Listing Terms Cash, Conventional
Num of Pet 1
Special Listing Condition None
Virtual Tour https://shannon-corr-photography-llc.aryeo.com/sites/qnaozqm/unbranded







