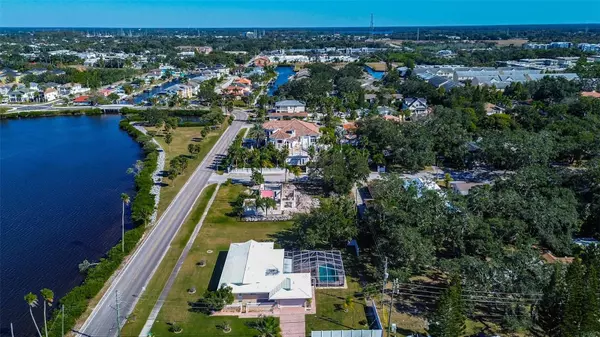
809 WHITCOMB BLVD Tarpon Springs, FL 34689
3 Beds
3 Baths
2,076 SqFt
UPDATED:
Key Details
Property Type Single Family Home
Sub Type Single Family Residence
Listing Status Active
Purchase Type For Sale
Square Footage 2,076 sqft
Price per Sqft $407
Subdivision Orange Heights
MLS Listing ID W7880924
Bedrooms 3
Full Baths 3
HOA Y/N No
Year Built 1965
Annual Tax Amount $4,775
Lot Size 0.350 Acres
Acres 0.35
Lot Dimensions 108x140
Property Sub-Type Single Family Residence
Source Stellar MLS
Property Description
Step inside this beautifully updated cottage ranch-style home where a NEW modern aesthetic pairs seamlessly with warm, inviting design. The open-concept layout features a spacious living room, dining area, and great room — ideal for gathering and entertaining. The gourmet galley kitchen is a chef's delight, showcasing quartz countertops, stainless steel appliances, and a stylish modern backsplash, all framed by water views of the Bayou. A cozy breakfast nook with large windows brings in brilliant natural light, while oversized picture windows along the front of the home captures tranquil Bayou views from multiple spaces.
The generous primary suite is a private sanctuary, offering comfort and relaxation at the end of each day.
Step outside to your own tropical paradise! Enjoy a newly resurfaced sparkling pool, a spacious covered entertaining area, and a paved patio perfect for outdoor dining and lounging. A charming front/side porch offers yet another space to unwind — the ideal spot to take in the coastal breeze.
Additional upgrades include: brand-new kitchen and appliances, updated bathrooms, new pool pump, fresh interior and exterior paint, and so much more!
Bring your golf cart or bike — you're just minutes from Downtown Tarpon Springs, the Sponge Docks, waterfront restaurants, sandy beaches, parks, and highly rated schools.
This home is coastal living at its finest — schedule your private tour today!
Location
State FL
County Pinellas
Community Orange Heights
Area 34689 - Tarpon Springs
Interior
Interior Features Ceiling Fans(s), Eat-in Kitchen, Living Room/Dining Room Combo, Open Floorplan, Stone Counters
Heating Central
Cooling Central Air
Flooring Ceramic Tile, Terrazzo
Furnishings Unfurnished
Fireplace false
Appliance Dishwasher, Dryer, Electric Water Heater, Microwave, Refrigerator
Laundry Laundry Room
Exterior
Exterior Feature Sidewalk
Garage Spaces 2.0
Pool Gunite, Screen Enclosure
Utilities Available Public
View Y/N Yes
Roof Type Tile
Attached Garage true
Garage true
Private Pool Yes
Building
Story 1
Entry Level One
Foundation Block, Slab
Lot Size Range 1/4 to less than 1/2
Sewer Public Sewer
Water Public
Structure Type Stucco
New Construction false
Schools
Elementary Schools Sunset Hills Elementary-Pn
Middle Schools Tarpon Springs Middle-Pn
High Schools Tarpon Springs High-Pn
Others
Senior Community No
Ownership Fee Simple
Acceptable Financing Cash, Conventional, FHA
Listing Terms Cash, Conventional, FHA
Special Listing Condition None
Virtual Tour https://www.propertypanorama.com/instaview/stellar/W7880924







