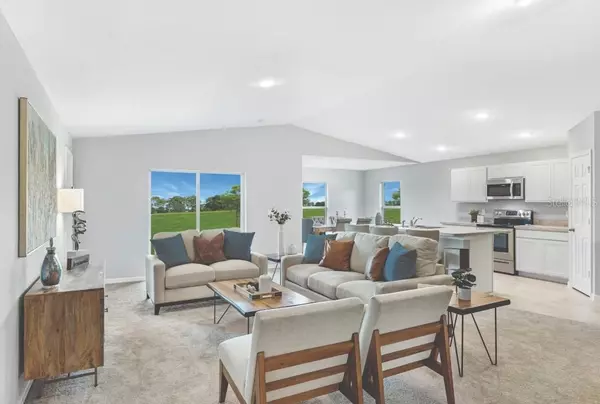
Bought with
2263 W SWANSON DR Citrus Springs, FL 34434
3 Beds
2 Baths
1,550 SqFt
UPDATED:
Key Details
Property Type Single Family Home
Sub Type Single Family Residence
Listing Status Active
Purchase Type For Sale
Square Footage 1,550 sqft
Price per Sqft $170
Subdivision Citrus Springs
MLS Listing ID OM711365
Bedrooms 3
Full Baths 2
Construction Status Under Construction
HOA Y/N No
Annual Tax Amount $137
Lot Size 10,018 Sqft
Acres 0.23
Property Sub-Type Single Family Residence
Source Stellar MLS
Property Description
Modern Comfort & Quality Craftsmanship – 3 Bed, 2 Bath, 2-Car Garage by Christopher Alan Homes. Florida living at it's best. Citrus Springs is mins away from the Gulf, Rainbow river, Crystal river, cold springs, groceries, hospitals, award winning golf courses and much more!
Up to 16K in Builder Incentives for Closing Costs! Contact us to find out how to qualify!
Welcome to this beautifully designed 3-bedroom, 2-bath home by Christopher Alan Homes, where quality construction meets stylish, modern living. From the moment you walk in, you'll be greeted by soaring cathedral ceilings that enhance the spacious feel of the open-concept great room and main living areas with stylish wood plank tiles throughout and soft carpet in bedrooms.
A gourmet kitchen, featuring quartz countertops, large center island with seating, stainless steel appliances, and soft-close cabinetry — ideal for both daily living and entertaining. The dining area is highlighted by a stunning tray ceiling, adding architectural elegance and a touch of sophistication.
Private owner's suite offers a relaxing retreat with en-suite bath, dual quartz countertop vanities and a beautifully tiled walk-in shower. Two additional bedrooms and a second full bath provide plenty of space for guests, a home office, or hobbies.
Additional features include a dedicated laundry room, spacious 2-car garage, and durable, energy-efficient construction with hurricane impact-resistant low E windows and hurricane impact doors for added peace of mind.
Whether you're a first-time buyer, downsizing, or looking for a vacation retreat, Christopher Alan Homes delivers the perfect blend of style, quality, and affordability. Winning multiple accolades in the Southwest Florida region, Christopher Alan is bringing style, comfort and quality craftmanship to Citrus Springs in an affordable price range with multiple floorplans to suit your needs.
*Up to date pictures coming soon! Schedule an in person tour now to see the new updates and other floor plans available!
Location
State FL
County Citrus
Community Citrus Springs
Area 34434 - Dunnellon/Citrus Springs
Zoning RUR
Interior
Interior Features Cathedral Ceiling(s)
Heating Central
Cooling Central Air
Flooring Carpet, Ceramic Tile
Fireplace false
Appliance Dishwasher, Disposal, Electric Water Heater, Microwave, Range, Refrigerator
Laundry Electric Dryer Hookup, Inside, Laundry Room, Washer Hookup
Exterior
Exterior Feature Lighting, Rain Gutters, Sliding Doors
Garage Spaces 2.0
Utilities Available Cable Available, Electricity Connected, Public, Water Connected
Roof Type Shingle
Attached Garage true
Garage true
Private Pool No
Building
Entry Level One
Foundation Slab
Lot Size Range 0 to less than 1/4
Builder Name Christopher Alan Homes
Sewer Septic Tank
Water Public
Structure Type Block,Stucco
New Construction true
Construction Status Under Construction
Others
Senior Community No
Ownership Fee Simple
Acceptable Financing Cash, Conventional, FHA, USDA Loan, VA Loan
Listing Terms Cash, Conventional, FHA, USDA Loan, VA Loan
Special Listing Condition None
Virtual Tour https://www.propertypanorama.com/instaview/stellar/OM711365







