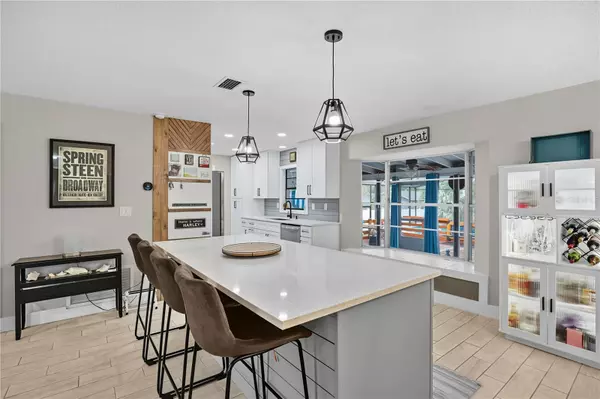
47 COMMUNITY DR Debary, FL 32713
3 Beds
2 Baths
1,455 SqFt
UPDATED:
Key Details
Property Type Single Family Home
Sub Type Single Family Residence
Listing Status Active
Purchase Type For Sale
Square Footage 1,455 sqft
Price per Sqft $257
Subdivision Plantation Estates
MLS Listing ID O6349546
Bedrooms 3
Full Baths 2
HOA Y/N No
Year Built 1975
Annual Tax Amount $3,897
Lot Size 0.300 Acres
Acres 0.3
Lot Dimensions 88x150
Property Sub-Type Single Family Residence
Source Stellar MLS
Property Description
Location
State FL
County Volusia
Community Plantation Estates
Area 32713 - Debary
Zoning 01R4
Rooms
Other Rooms Florida Room
Interior
Interior Features Ceiling Fans(s), Eat-in Kitchen, Kitchen/Family Room Combo, Living Room/Dining Room Combo, Open Floorplan, Primary Bedroom Main Floor, Split Bedroom, Stone Counters, Window Treatments
Heating Central, Electric
Cooling Central Air
Flooring Tile
Fireplace false
Appliance Dishwasher, Dryer, Microwave, Range, Water Filtration System, Water Softener
Laundry In Garage
Exterior
Exterior Feature Hurricane Shutters, Lighting, Private Mailbox, Rain Gutters
Parking Features Driveway
Garage Spaces 2.0
Pool Above Ground, Deck, Screen Enclosure
Utilities Available Cable Available, Electricity Connected, Fiber Optics
Roof Type Shingle
Attached Garage true
Garage true
Private Pool Yes
Building
Lot Description Cleared, City Limits, Paved
Story 1
Entry Level One
Foundation Slab
Lot Size Range 1/4 to less than 1/2
Sewer Septic Tank
Water Well
Structure Type Block,Stucco
New Construction false
Schools
Elementary Schools Debary Elem
Middle Schools River Springs Middle School
High Schools University High School-Vol
Others
Senior Community No
Ownership Fee Simple
Acceptable Financing Cash, Conventional, FHA, VA Loan
Listing Terms Cash, Conventional, FHA, VA Loan
Special Listing Condition None
Virtual Tour https://www.propertypanorama.com/instaview/stellar/O6349546







