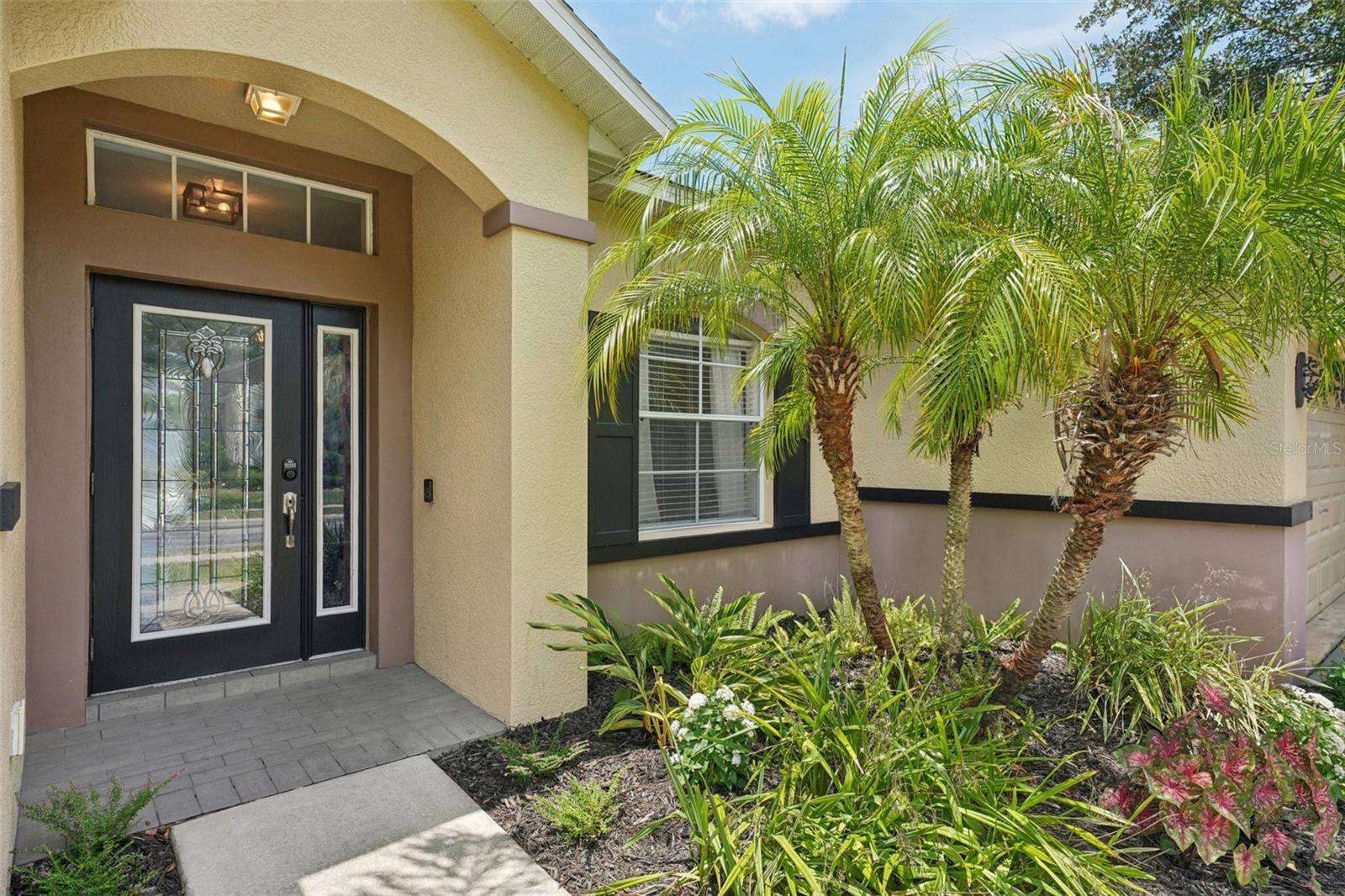13116 HAVERHILL DR Spring Hill, FL 34609
4 Beds
3 Baths
1,991 SqFt
UPDATED:
Key Details
Property Type Single Family Home
Sub Type Single Family Residence
Listing Status Active
Purchase Type For Sale
Square Footage 1,991 sqft
Price per Sqft $188
Subdivision Sterling Hill Ph 2A
MLS Listing ID TB8406977
Bedrooms 4
Full Baths 3
HOA Fees $150/ann
HOA Y/N Yes
Annual Recurring Fee 150.0
Year Built 2008
Annual Tax Amount $6,810
Lot Size 0.270 Acres
Acres 0.27
Property Sub-Type Single Family Residence
Source Stellar MLS
Property Description
This 4-bedroom, 3-bathroom pool home sits proudly on a spacious corner lot and offers a smart, well-designed layout perfect for everyday living and entertaining alike. With both a formal living room and a separate family room, there's room for everyone to spread out, relax, or gather together. Both living areas open directly to the screened-in pool and lanai, creating a seamless indoor-outdoor flow that's ideal for Florida living. Hosting a dinner party? The formal dining room sets the stage. Prefer something more casual? The eat-in kitchen is ready with room for barstool seating, updated stainless steel appliances, generous pantry space, and easy access to both living spaces.
The split-bedroom layout offers privacy for all, with the fourth bedroom located near the pool bath—making it a perfect guest suite or home office. The primary suite is oversized and full of comfort, featuring a large walk-in closet and a spa-like en-suite bathroom with two sinks, a soaking jetted tub, and a separate walk-in shower. Plus, the oversized garage provides additional room for storage and even includes attic access to keep everything organized.
Step outside and enjoy the Florida sunshine and a sparkling POOL—just in time for summer! There's space to kick back under the covered lanai with a drink in hand, or soak up the sun poolside. Whether you're hosting friends for a cookout, enjoying quiet evenings under the stars, or lounging in the water all weekend long, this backyard is made for memory-making.
Beyond the home, Sterling Hill offers resort-style amenities with not one, but two incredible clubhouses. At the North Clubhouse, you'll find a swimming pool, fitness center, tennis and basketball courts, billiards room, and a playground. The South Clubhouse features another pool, gym, volleyball court, splash pad, playground, and even a dog park. AND an active community with events for residents year round! Whether you're looking for relaxation, recreation, or a sense of community—Sterling Hill has it all.
Conveniently located near shops, restaurants, schools, and just minutes from the Suncoast Parkway for easy access to Tampa. Plus, you're a short drive from Weeki Wachee Springs, nature preserves, and Florida's beautiful Gulf Coast beaches.
If you've been dreaming of the perfect Florida lifestyle, this pool home in Sterling Hill is ready to make it a reality. Come see it today!
Location
State FL
County Hernando
Community Sterling Hill Ph 2A
Area 34609 - Spring Hill/Brooksville
Zoning RES
Rooms
Other Rooms Breakfast Room Separate, Family Room, Formal Dining Room Separate, Formal Living Room Separate, Inside Utility
Interior
Interior Features Cathedral Ceiling(s), Kitchen/Family Room Combo, Living Room/Dining Room Combo, Primary Bedroom Main Floor, Split Bedroom, Thermostat, Walk-In Closet(s)
Heating Central
Cooling Central Air
Flooring Carpet, Laminate, Tile
Fireplace false
Appliance Dishwasher, Microwave, Range, Refrigerator
Laundry Inside, Laundry Room
Exterior
Exterior Feature Sidewalk, Sliding Doors
Parking Features Oversized
Garage Spaces 2.0
Pool In Ground, Screen Enclosure
Community Features Clubhouse, Deed Restrictions, Dog Park, Fitness Center, Gated Community - No Guard, Playground, Pool, Tennis Court(s)
Utilities Available Electricity Connected, Public
Amenities Available Playground, Pool
Roof Type Shingle
Porch Enclosed
Attached Garage true
Garage true
Private Pool Yes
Building
Story 1
Entry Level One
Foundation Slab
Lot Size Range 1/4 to less than 1/2
Sewer Public Sewer
Water Public
Structure Type Block,Stucco
New Construction false
Others
Pets Allowed Yes
Senior Community No
Ownership Fee Simple
Monthly Total Fees $12
Acceptable Financing Cash, Conventional, FHA, VA Loan
Membership Fee Required Required
Listing Terms Cash, Conventional, FHA, VA Loan
Special Listing Condition None
Virtual Tour https://media.showingtimeplus.com/videos/0197fe07-b402-7002-a29f-be832f2eb3d9






